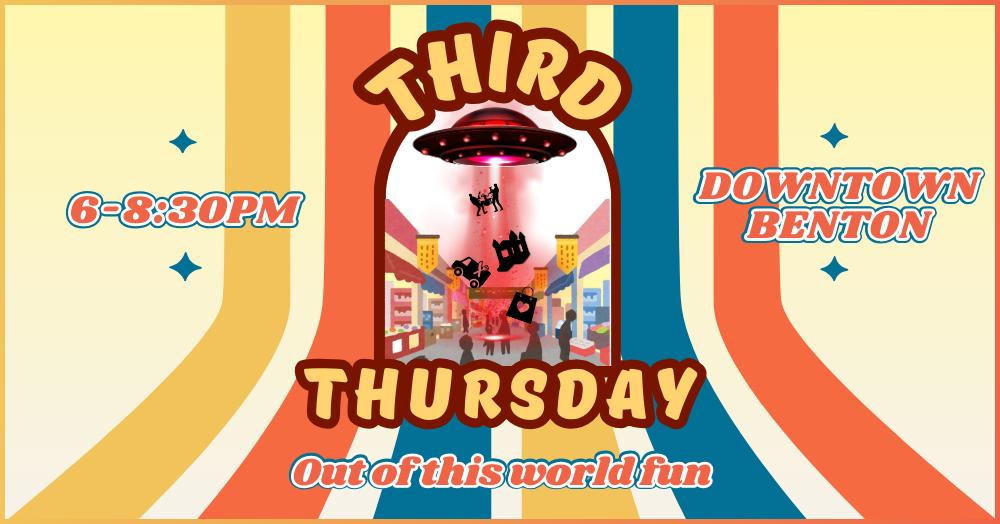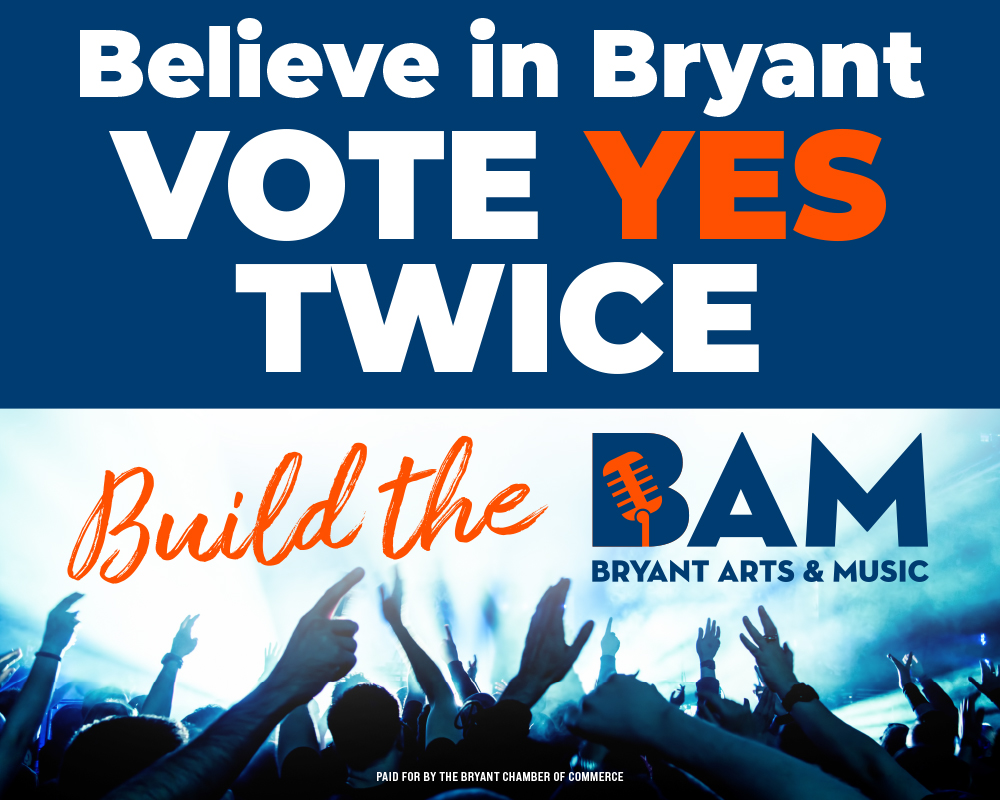We heard recently that there will be a new neighborhood in development in Bryant, called Midtown. Here’s a map.
This isn’t a subdivision getting plopped in with a gaggle of brick-front-siding-backs. This isn’t a garden community. These aren’t McMansions. It’s not a golf community. It’s not a gated community. So what the Hellman’s Real Mayonnaise is it?
For starters, it’s 190+ acres in North Bryant. It’s shaped like bigfoot left a footprint while walking north. The designers say it’s about 9,000 feet long. It will be designed by a Florida Architectural Design company called Duany Plater-Zyberk. They champion a “walkable” community where the human (go figure) is valued above the automobile. The idea is that you should be able to walk to the park. Walk to the shop on the corner. Walk to the post office. They also designed the Seaside, FL resort community where The Truman Show (Jim Carrey) was filmed. Jennifer Poole was in Seaside last week and took the photos below.

The above is an example of a mixed use area where you might find shops, cafes & galleries on the bottom and residences on the 2nd and 3rd floor. Notice, the sidewalk – or “pedestrian passage” – is made of brick or cobblestone. Then you see trees on the right. Real trees, not ornamental plum or pear.

This is the U.S. Post Office. It doesn’t look like one, except it’s shown in bold letters on the front of the building. Otherwise I’d be looking for a dull rectangle of a structure with dowdy bricks and giant spread of asphalt and concrete out front. To me, this building looks like Laura Ingalls is about to come running out with a satchel of school books.

This is a pleasant little chapel with a high ceiling and a bell on top.
The developer is TND. (What’s with all the 3-letter names?) Look for “developing” news at MidtownBryant.com. They plan on having plan illustrations up within a week and they will be taking pre-orders for properties after that. Construction is to begin early next Spring with Phase 1, the market square. It will be the densest mixed-use area, located in the southernmost third of the plan, behind the West Point subdivision.
While you’re waiting for me to dole out some more details, have a look at some similar neighborhoods:




